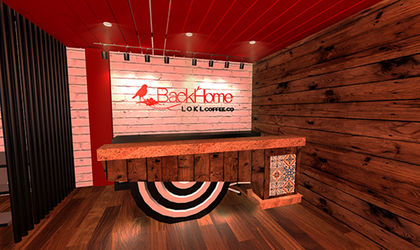top of page


logo22

logo22
LAYOUT PLAN

ELEVATION
Please CLICK on the arrow to go to another page, you can see more detail.

FACADE

DINING AREA

BEDHEAD BOARD

FACADE
1/3

V
I
S
U
A
L
R
E
D
E
R
I
N
G
bottom of page




Please CLICK on the arrow to go to another page, you can see more detail.




